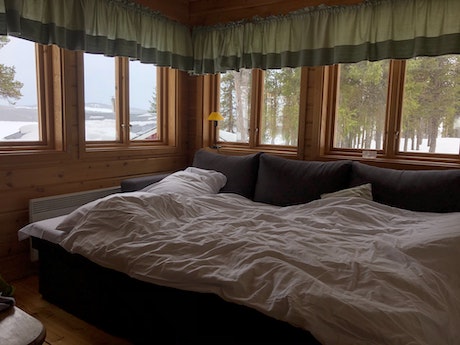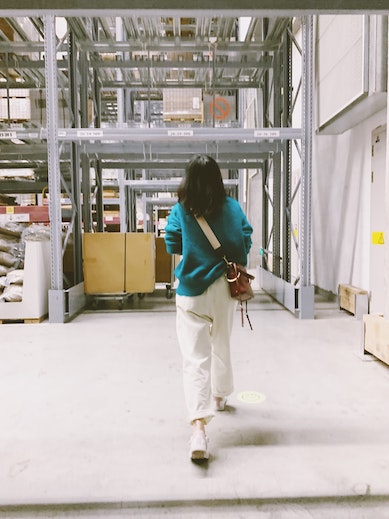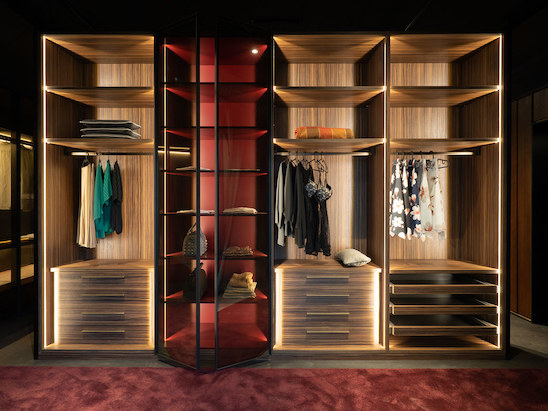Contents
Our guest room needed a fresh look and that meant giving up the old furniture to make room for functional pieces. I have been eyeing a Murphy bed (folding wall bed) for some time now but because of its high price tag, my guest room re-do project had to be put on hold for a little while.
I researched ways to cut down costs without compromising the design I had in mind.
I chanced upon Herbie’s World, a timely blog that provided detailed information on how to put up a Murphy Bed frame with IKEA PAX wardrobe cabinets.
The first thing you need to know if you want to build a murphy bed using IKEA is that you will need a full kit of components.
I researched and found the best kits, CLICK HERE to see them. The other alternative is to buy a pre made murphy bed, to see the best deals for ready made beds that can b e delivered straight to your home CLICK HERE
The cabinet’s size is about right for the Murphy Bed frame. However, adjustments are needed to be made to fit in a Queen size bed. After meticulously reading Herbie’s article, I decided to adopt Herbie’s design with a few tweaks to give room for additional shelves for beddings.
A Murphy Bed Frame with cabinets would have cost me between $2,500 and $3,000. With DIY, I saved close to $700. Also, with IKEA’s wide range of products and accessories, I was able to adjust the design to my liking.
How To Make A IKEA Murphy Bed IKEA
It took me 6 days to finish this project. Make sure to have the right tools so you won’t disrupt your workflow with a quick trip to the hardware. You will need the following:
Tools & Materials Required
- Circular and table saws
- Measuring tools
- Electric drill, 19mm and 35 mm Forstner bits
- Screwdriver
- Clamps
- Hammer
- Wood dowels kit for the installation of the toe-kick panel
- Dowel press

Step 1
After repainting the guest room, I started assembling the two wardrobe cabinets. Then I secured one cabinet to the wall with heavy-duty wall anchors.
Next, I attached a 3/4” woodblock spacer at the top portion at the back of the cabinet to vertically align it with the floor molding. The remaining cabinets were secured only after the doors were installed.
Step 2
Now, onto the center cabinet installation. Accurate measurement is a must!! To do that, lay the four doors on the floor with cardboard spacers in place.
Let’s start building!
I installed the doors to the end of each frame-side panels at 90 degrees angle.
Then, I started measuring the interior width from one end of the side panel to the other (77-3/32″).
Step 3
Next up is the support box. Secure the four sections of melamine shelves to the vinyl studs with screws. Adjust the length of the studs with a miter saw and sand the edges before using them.
Remember, the width of the shelves must match the depth of the cabinet which is approximately 23”. Use a band saw to cut ½” off (length-wise) one shelf.

Step 4
It’s time to assemble and install the top support box. Drill holes on each side of the top support box to affix it to the center frame.
When you’re done bolting (use #10 x 1-1/2″ bolts provided by IKEA) the three corners of the center frame, lift it vertically (you will need an extra hand here).
Then, use another bolt to attach the center frame to the wardrobe side cabinets.
To ensure the stability of bi-fold doors, you need to add more hinges. I used seven per door while Herbie mounted six hinges.
Step 5
Lay the bi-fold doors flat on the floor, place cardboard spacers and attach the piano hinges.
Next, attach the doors to the pre-drilled holes. Using a 35mm Forstner drill bit, drill four more hinge cups (European), then change to #10 drill bit to drill two holes on the sides of the cup.
Step 6

Mount the second set of bi-fold doors. Repeat the installation steps above. Since my measurement was accurate, the doors aligned perfectly with a 1/8” gap that leaves enough room for adjustment after mounting the doors.
Step 7
Attach the two glass doors, Komplement cabinet accessories (shelves, drawers and clothes hangers), and door handles.
Step 8
Next, assemble the foot retraction mechanism and carefully attach the 10 springs.
Step 9
Time to lay down the IKEA Fidjetun mattress. The bed foundation is not as sturdy as I expected.
Now that the cabinets are done, it’s time to assemble the Murphy Bed Frame. Install the wall mount bracket by drilling #10 x 3″ lag bolts into the wall studs.
It’s made of a pine wood frame, thin corrugated cardboard, and a stapled on the quilted cover. Since I do not have the energy to build one made of plywood, this will do for now.
Step 10
Fabricate the toe-kick panel from the leftover melamine shelf. I used wood dowels to glue the parts together and lined the dowels using a dowel kit and dowel press. To adjoin the toe-kick panel and side kick panel, I used an “L” brace on both ends.
Step 11

Install a magnetic door latch to firmly close the doors and you’re all done!
I’m happy with the way this project turned out because it didn’t cost me a fortune to build a wonderful wall bed with cabinets. Our guest room’s new look makes me a proud DIYer.
If you’re planning to construct a Murphy Bed with IKEA cabinets on your own, make sure to research first and carefully read installation instructions.
There are plenty of DIY blogs and videos that will give you fresh ideas and helpful tips so do check them out before green-lighting your project.
What Is A Murphy Wall Bed?
A Murphy wall bed, also known as a pull-down bed, fold-down bed, or wall bed, is a type of bed that is designed to be stored vertically against the wall, or in a closet or cabinet, to save space.
The concept was invented by William Lawrence Murphy in the early 20th century, and his name became associated with this style of bed.
The bed is hinged at one end so it can be lifted or lowered as needed. When not in use, the bed can be folded up into the wall or cabinet, freeing up floor space for other uses. When needed for sleeping, the bed can be pulled down easily.
Here are some specific features of a Murphy wall bed:
- Structure: The bed includes a mattress that is typically attached to a wooden or metal frame. The frame is connected to a spring or piston lifting mechanism that makes it easier to raise or lower the bed. The frame also usually includes straps to hold the bedding in place when the bed is folded up.
- Cabinetry: The bed often comes with surrounding cabinetry that hides the bed when it’s folded up and offers storage space. The outside of the cabinetry can be designed to look like a closet, a bookcase, a desk, or even an entertainment center, blending into the rest of the room’s décor.
- Mattress: The mattresses used in Murphy beds are typically thinner than standard mattresses, to allow the bed to fold up. They’re still comfortable enough for regular use, though.
- Versatility: Murphy beds are particularly useful in spaces that need to serve multiple purposes. They’re commonly found in small city apartments, studios, home offices, or rooms that need to function as a guest room only occasionally.
- Safety: Modern Murphy beds are designed with safety in mind. They include locks to prevent accidental opening or closing, and the lifting mechanisms are designed to balance the weight of the bed so it can be raised and lowered safely.
In conclusion, a Murphy wall bed is a practical, space-saving solution for small spaces or multi-purpose rooms. It’s a bed that can be hidden away when not in use and brought down when needed, making it a versatile piece of furniture.